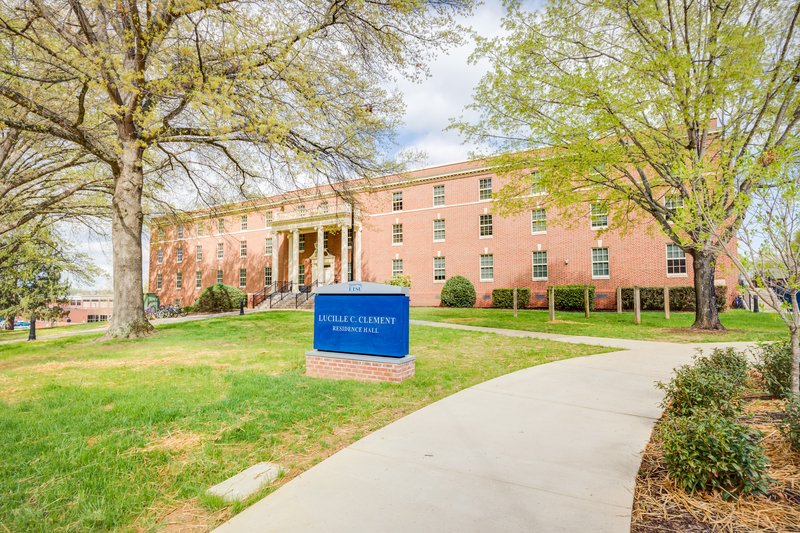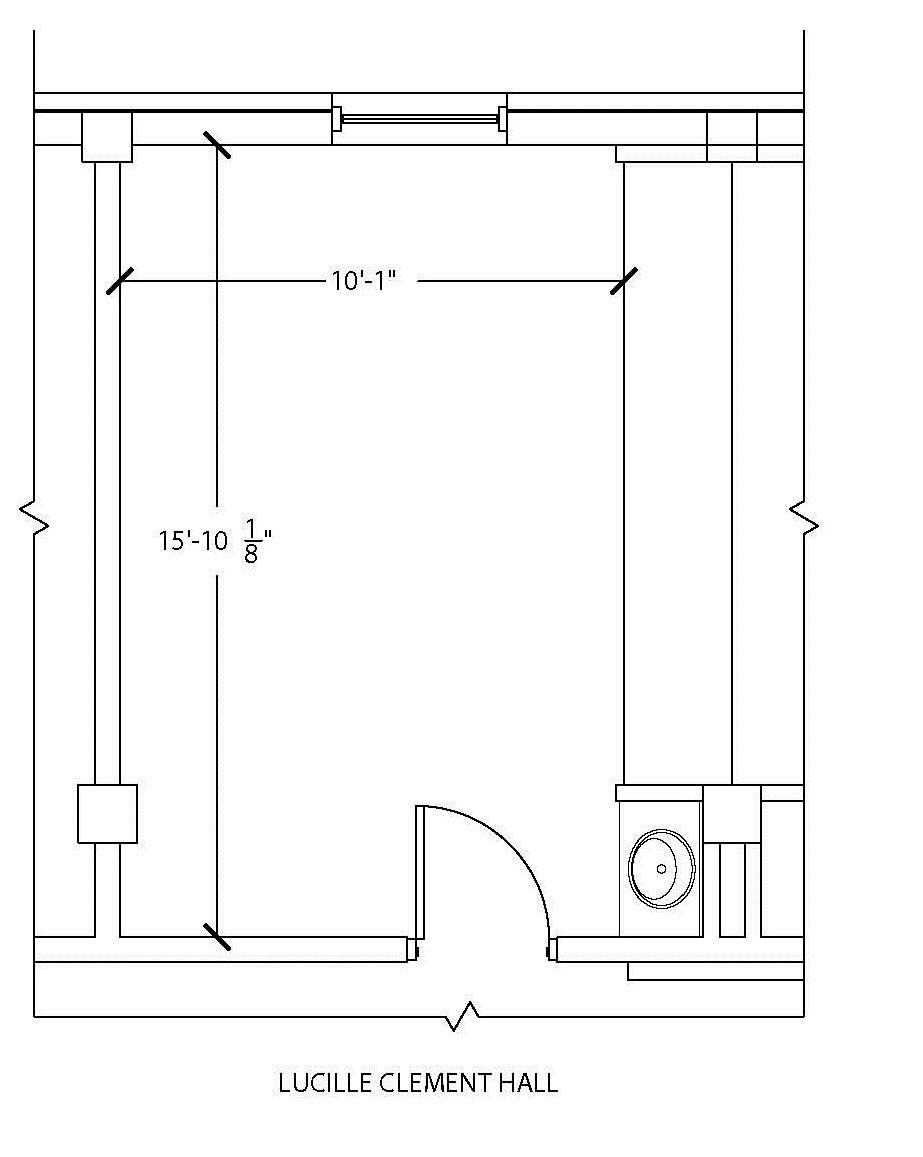Lucille Clement Hall
Residents in Lucille Clement Hall enjoy convenient access to the Basler Center for Physical Activity (CPA) and Greene Football Stadium!

-
Building Info
- 5 Floors
- Houses 464 students
- Co-Ed by Floor
- Bathrooms and Showers on Each Wing
- Kitchens on 1st, 3rd and 4th Floors
- Laundry Room on 1st Floor
- Vending Machines
- 2 Elevators
- Multiple Lounge Areas, including the Joan Dressel Resource Study Room
-
Amenities
- Wi-Fi
- Streaming App Access
- Ethernet Jacks (2 per Room)
- Air-Conditioning
-
Living-Learning Communities
-
Furniture & Dimensions
- 2 Moveable Loft Beds, Desks, and Chairs
- Number of Windows: 1
- Window Dimensions: 42 x 78
- Mattress Size: Twin-Long
-
Floor Plan

 Stout Drive Road Closure
Stout Drive Road Closure